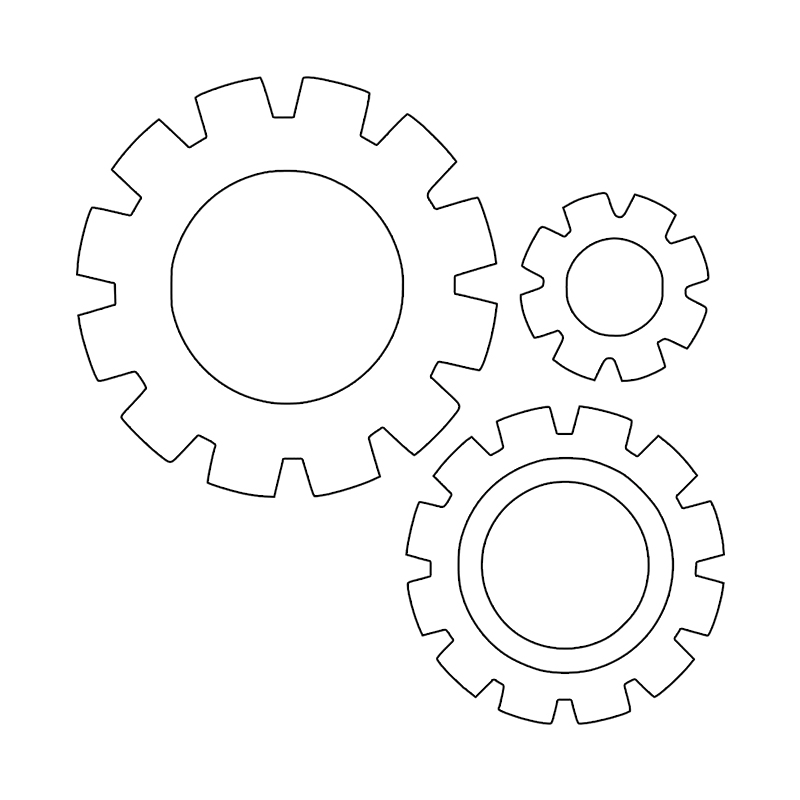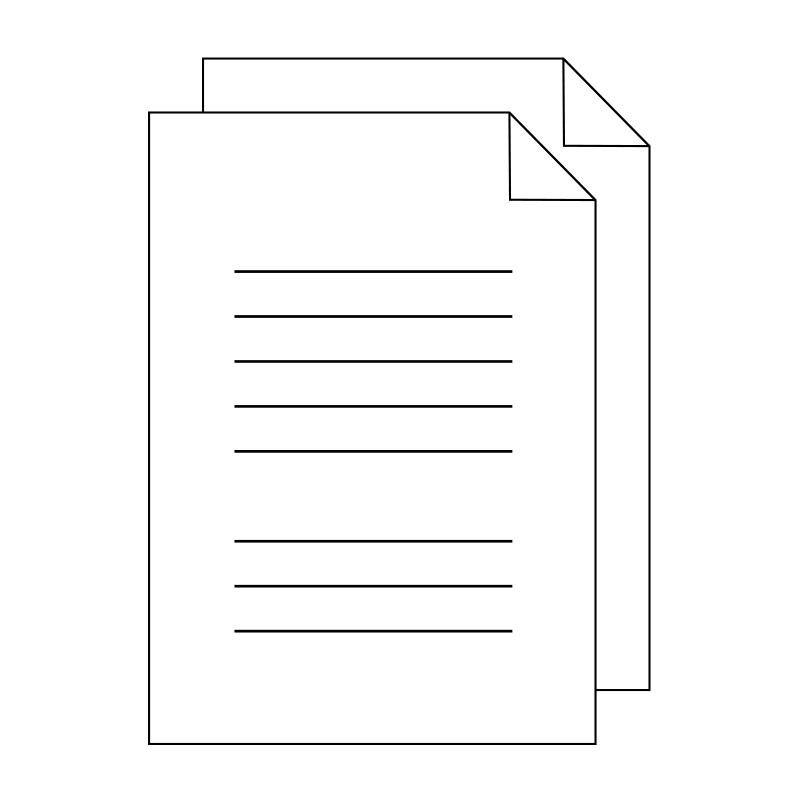
Design Conceptualization
This is an integrated team effort of CTVill, partner experts and suppliers to create a design based on in-depth analysis and research about the company and owner’s preferences.
Our goal is to create not only an aesthetically beautiful design, but to also transform a space which will ultimately showcase brand and business identity that will bring value to end users.

Engineering Design
After the general architectural and interior design has been conceptualized, our Engineering Team will proceed in designing the technical details such as the structural, electrical, mechanical, fire detection alarm system, plumbing and sanitary drawings.

Permitting Application
Before the start of the actual construction, all required permits must first be secured to avoid penalties.
Some of the commonly required permits are:
- Working Permit from the building’s administration
- MACEA (applicable in Makati area only)
- Zoning Permit and/or Building Permit from City Hall/PEZA
- Barangay Clearance
- Permit to Operate (PEZA)

Construction Planning
In this phase, we will go through rigorous planning to finalize all the details of construction including timeline, materials' delivery schedule, workers needed, and other important matters to prepare for.
Report of this planning will then be forwarded to the client in the form of Gantt Chart.
Note: Standard planning is at least 1 week prior to mobilization. Special request to shorten the planning time may be requested but subject for evaluation and approval of CTVill